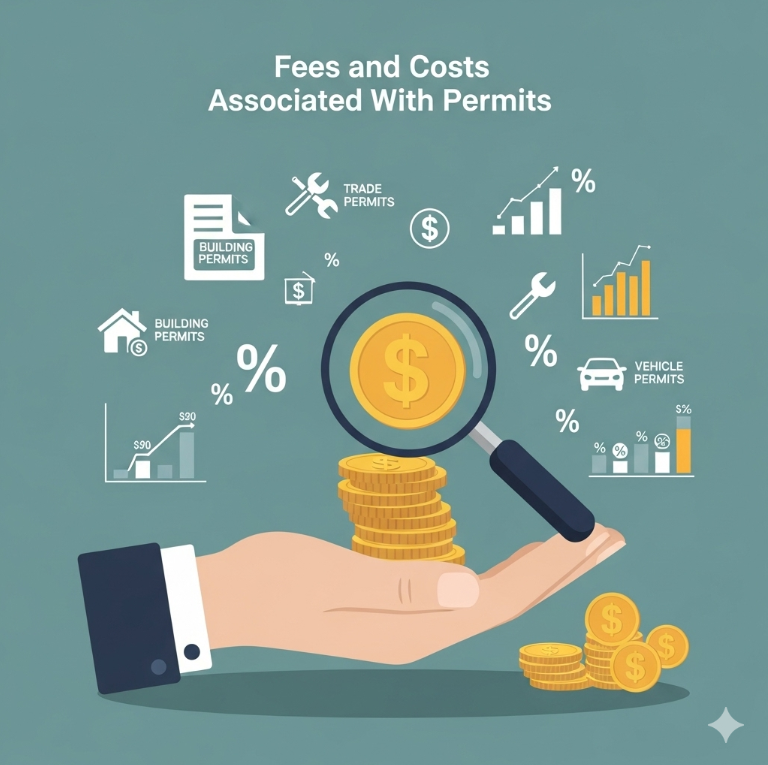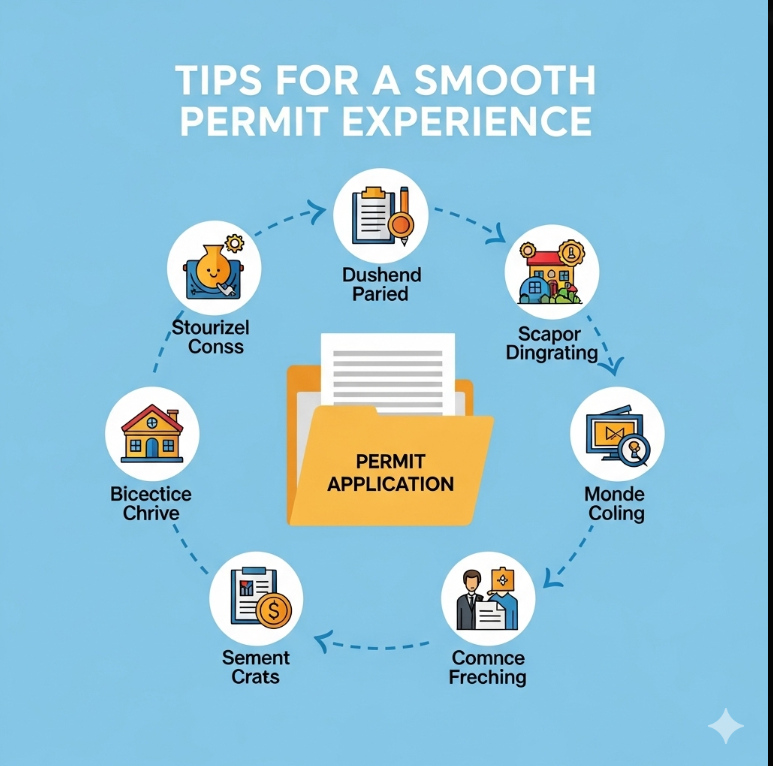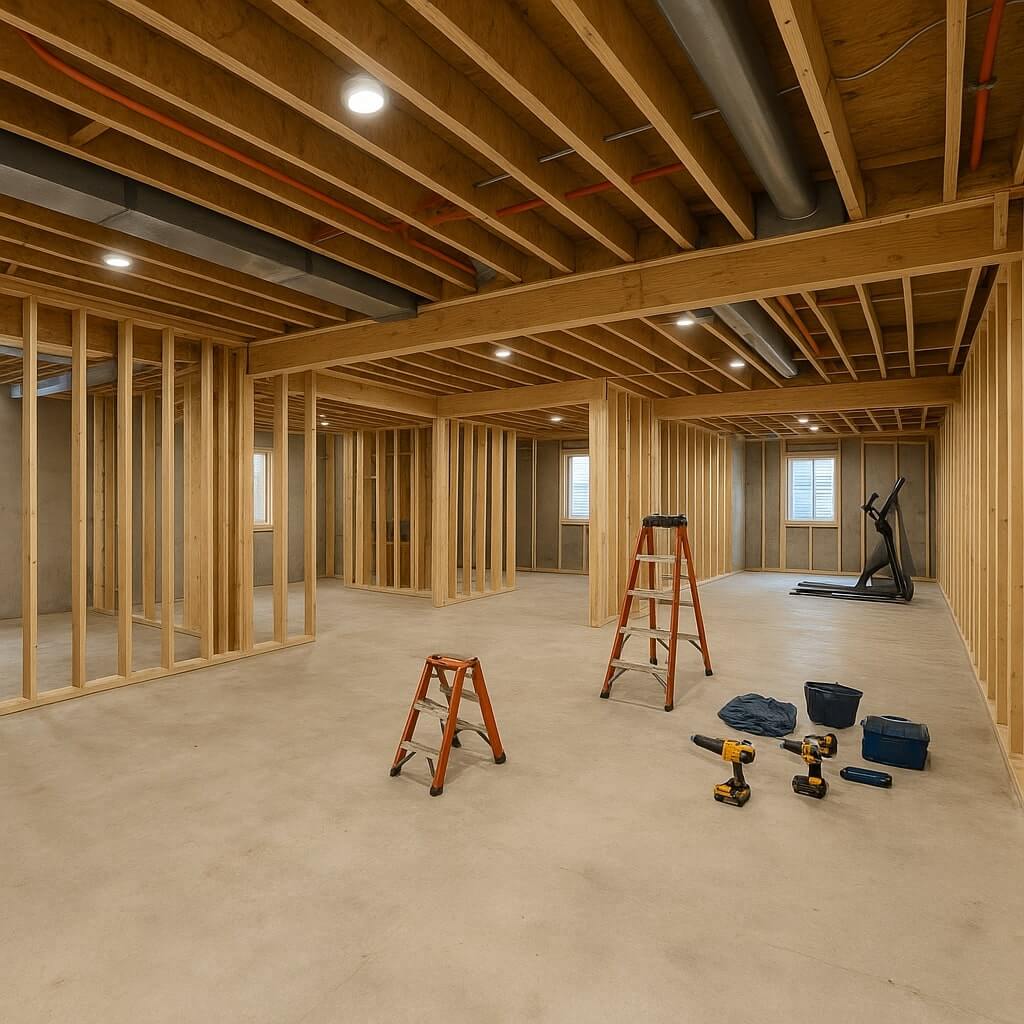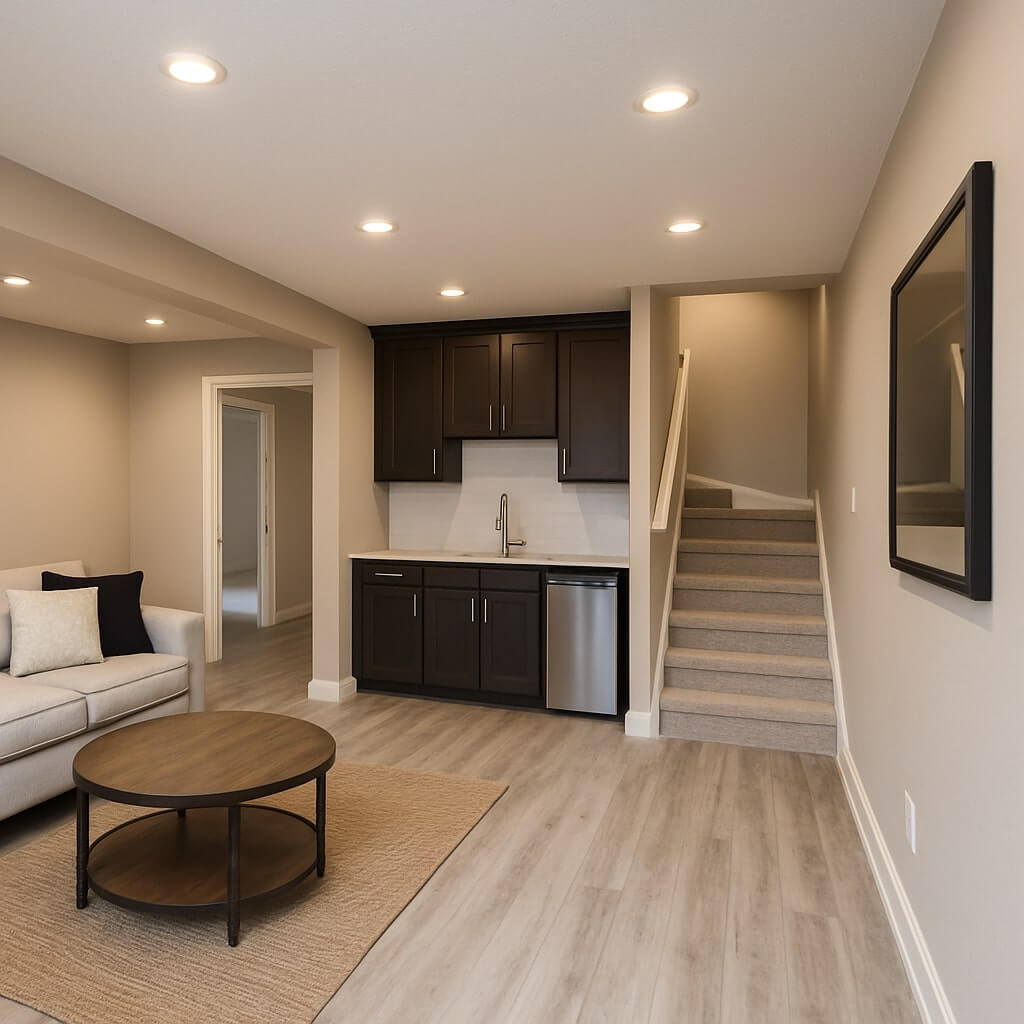When you’re planning a basement remodel, understanding permit requirements is crucial. Many projects, from structural changes to electrical and plumbing work, often need permits to comply with local codes. Overlooking these can lead to costly penalties and complications down the line. To guarantee your project goes smoothly, it’s important to familiarize yourself with the necessary steps and regulations. Let’s explore what you need to know about permits before you start your renovation journey.
Key Takeaways
- Obtain necessary permits to comply with local regulations and ensure safety standards for your basement remodel.
- Check local zoning laws and egress requirements, especially for basement bedrooms, to prevent legal issues.
- Budget for permit application fees and potential additional costs for inspections and utility connections.
- Prepare for inspections by documenting all work and ensuring compliance with building codes to avoid delays.
- Skipping permits can lead to hefty fines, increased insurance risks, and complications when selling your property.
Understanding the Importance of Permits

When planning a basement remodel, securing the right permits is essential for guaranteeing your project complies with local regulations.
Many homeowners hold permit misconceptions, believing they’re unnecessary or a hassle. In reality, obtaining permits offers significant permit benefits, such as protecting your investment and guaranteeing safety standards are met.
Permits can also increase your home’s value and help avoid legal issues down the line. By understanding the importance of permits, you not only safeguard your project but also guarantee a smoother remodeling process.
Common Basement Remodel Projects That Require Permits
Securing the necessary permits is particularly important for specific basement remodel projects, as certain renovations may greatly alter the structure or function of your home. Here are common projects that typically require permits:
| Project Type | Legal Requirements |
|---|---|
| Basement Bedrooms | Must meet egress and safety codes |
| Bathroom Installations | Plumbing permits often needed |
| Electrical Upgrades | Must comply with electrical codes |
Understanding these requirements helps guarantee your remodel meets safety standards and avoids future complications. Always check with your local authorities to verify compliance before starting your basement renovations.
Researching Local Building Codes and Regulations
Before diving into your basement remodel, it’s crucial to research local building codes and regulations, as these rules can greatly impact your project.
Researching local building codes and regulations is essential before starting your basement remodel, as they can significantly influence your project.
Here’s what to take into account for code compliance:
- Zoning Laws: Check if your area allows basement renovations.
- Egress Requirements: Guarantee you have proper exits for safety.
- Electrical and Plumbing Codes: Confirm that installations meet local regulations.
- Inspections: Understand what inspections are required during the remodel.
The Permit Application Process
Although maneuvering through the permit application process might seem intimidating, it’s an essential step to guarantee your basement remodel complies with local regulations.
Start by researching your local building department’s requirements and understanding permit timelines, as they can vary greatly. Gather necessary information and prepare to fill out your application accurately.
Application tips include double-checking your details and submitting all required documents together to avoid delays.
Don’t hesitate to reach out to your local officials for clarification on any part of the process. Staying organized and proactive will help you navigate the application smoothly and efficiently.
Required Documentation for Permit Applications

When applying for a permit to remodel your basement, you’ll need to gather essential permit forms specific to your local regulations.
Architectural plans will be required to illustrate your proposed changes, ensuring they comply with building codes.
Additionally, a property survey is often necessary to confirm boundary lines and assess any zoning considerations.
Essential Permit Forms
To successfully navigate the basement remodel permit process, you’ll need to gather several essential forms and documents that demonstrate compliance with local building codes and regulations.
Here are some typical permit applications you should prepare:
- Building Permit Application – This outlines the scope of your remodel.
- Zoning Approval – Guarantees your project meets zoning laws.
- Homeowner’s Association (HOA) Approval – Necessary if you live in an HOA-managed area.
- Structural Engineering Documents – Required for significant structural changes.
Collecting these essential permit types will streamline your application and help avoid delays in your remodel project.
Architectural Plans Needed
After gathering the necessary permit forms, the next step involves preparing detailed architectural plans.
These plans should reflect your chosen architectural styles and include key design considerations such as room layout, dimensions, and structural elements.
Make sure to address any local building codes and safety regulations to guarantee compliance.
Incorporating elements like windows, doors, and insulation will enhance functionality and aesthetics.
Additionally, consider how your remodel aligns with the overall design of your home.
Clear, precise plans not only facilitate the permit application process but also help visualize the final outcome of your basement remodel.
Property Survey Requirements
Before you can submit your permit application, it’s vital to obtain a property survey, as this document outlines your lot’s boundaries and any existing structures.
Meeting the survey requirements is important for a successful remodel. Here’s what you’ll need:
- Property Boundary Details: Clearly defined lines showing your lot’s edges.
- Existing Structures: Locations of any current buildings or features.
- Zoning Information: Compliance with local regulations.
- Topographical Data: Any elevation changes or slopes on your property.
With this information, you’ll be well-prepared to move forward with your basement remodel permit application.
Fees and Costs Associated With Permits

While planning your basement remodel, it’s important to understand the fees and costs associated with obtaining the necessary permits.
The permit application typically incurs a base fee, which can vary by location and project scope. Additionally, you may face costs for inspections, utility connections, and possible impact fees.
A detailed cost breakdown will help you budget effectively; be sure to account for any unexpected expenses. Always check with your local building department to get accurate estimates, as these fees can greatly influence your overall project costs and timeline.
Staying informed will guarantee a smoother remodeling experience.
Navigating Inspections During the Remodel
Steering inspections during your basement remodel is essential for ensuring compliance with local building codes.
You’ll need to understand the specific inspection requirements for your project and plan the timing of these inspections carefully to avoid delays.
Staying organized and informed can help streamline the process and keep your remodel on track.
Understanding Inspection Requirements
Understanding inspection requirements is crucial for a successful basement remodel, as it guarantees your project adheres to local building codes and regulations.
Familiarizing yourself with the necessary inspection procedures can save you time and money. Here are four key aspects to take into account:
- Schedule Inspections: Coordinate with your local building department to understand the required inspection timelines.
- Document Everything: Keep records of all inspections and approvals.
- Prepare Your Space: Confirm areas are accessible for inspectors.
- Follow Up: Address any issues promptly to prevent delays in your project.
Stay informed to guarantee a smooth remodeling process.
Timing Your Inspections
Timing your inspections effectively is essential for keeping your basement remodel on track. Start with inspection scheduling early in your project; this helps you avoid delays.
Coordinate with your local building authority to understand their timelines and requirements. Prepare for each inspection by guaranteeing all necessary documents, like permits and plans, are readily available.
Clear the workspace for inspectors to assess your progress easily. By prioritizing inspection preparation, you can address any issues promptly, minimizing setbacks.
Consequences of Skipping Permits

Although it might seem tempting to skip obtaining the necessary permits for your basement remodel, doing so can lead to significant consequences that could affect both your project and your property.
Consider these potential outcomes:
- Legal repercussions: You might face penalties or fines for violating local building codes.
- Financial penalties: Authorities can impose hefty fees for unpermitted work.
- Increased insurance risks: Unpermitted spaces may not be covered in case of damage.
- Future sale complications: Buyers may be deterred by a lack of proper documentation.
To protect your investment, always prioritize obtaining the required permits.
Tips for a Smooth Permit Experience

To guarantee a smooth permit experience for your basement remodel, start by familiarizing yourself with local building codes and requirements. This foundational step is vital in avoiding delays.
Gather all necessary documents, including plans and site surveys, to streamline the application process. Don’t hesitate to consult with professionals, as their expertise can provide valuable remodeling advice.
When you submit your application, make certain that all information is accurate and complete—small errors can lead to significant setbacks.
Finally, be ready to communicate with your local permit office, as following these permit tips will help you navigate the process efficiently and effectively.
Conclusion
In summary, securing the right permits for your basement remodel is essential to guarantee compliance with local regulations and avoid potential pitfalls. By understanding the permit process, gathering the necessary documentation, and anticipating inspections, you can streamline your project and protect your investment. Don’t overlook the importance of permits; they’re not just a formality, but a safeguard that enhances safety and value in your home. So, take the time to do your research and plan accordingly.




